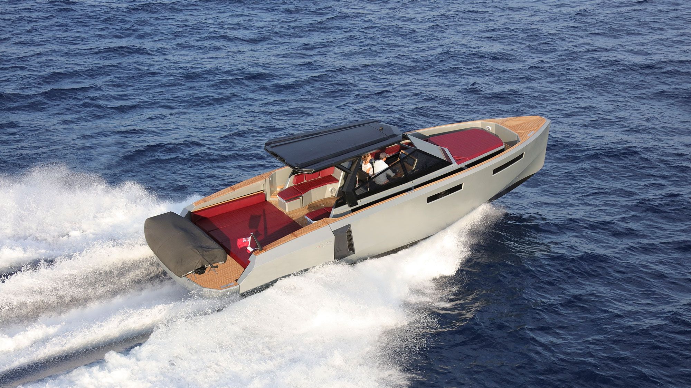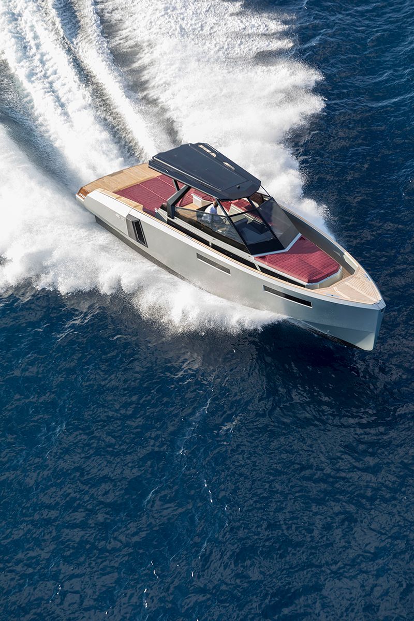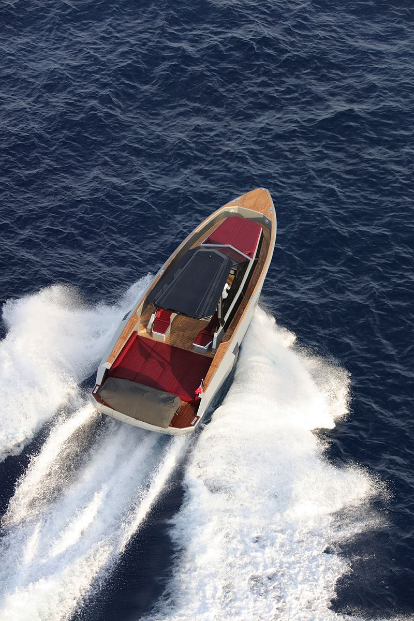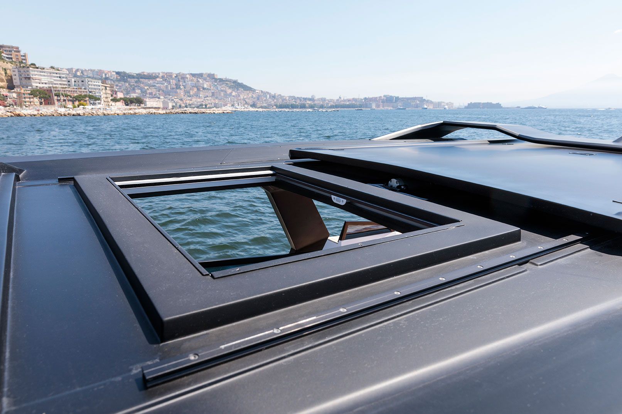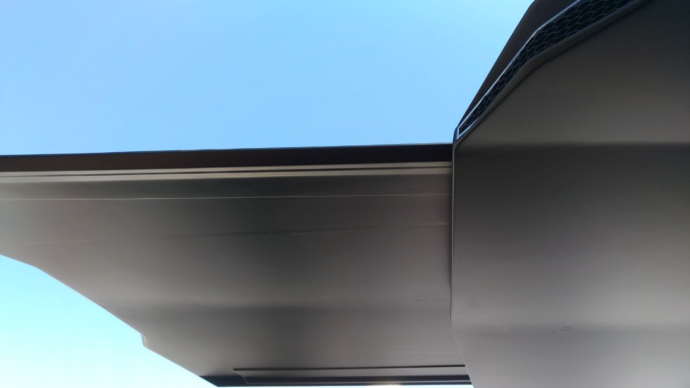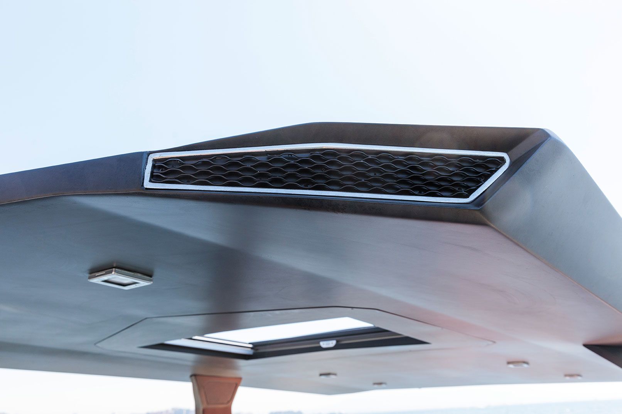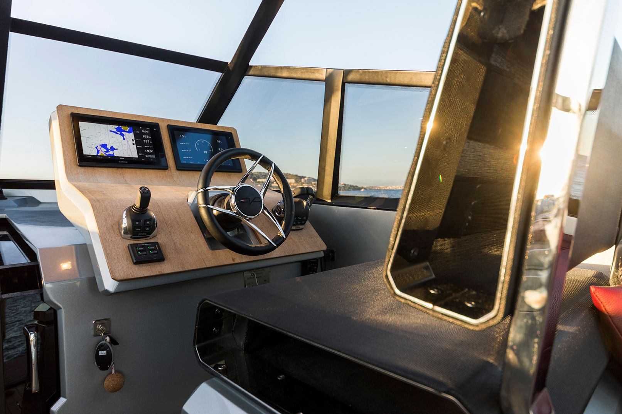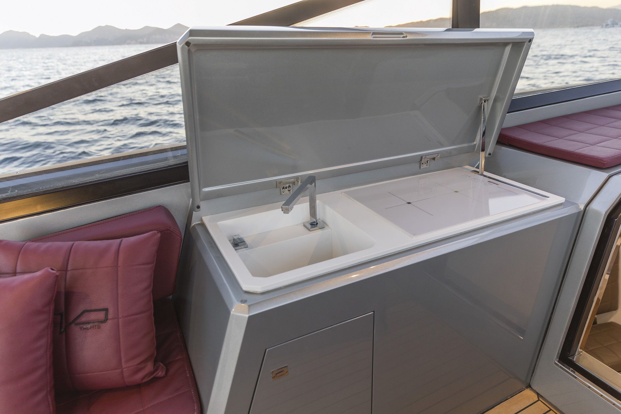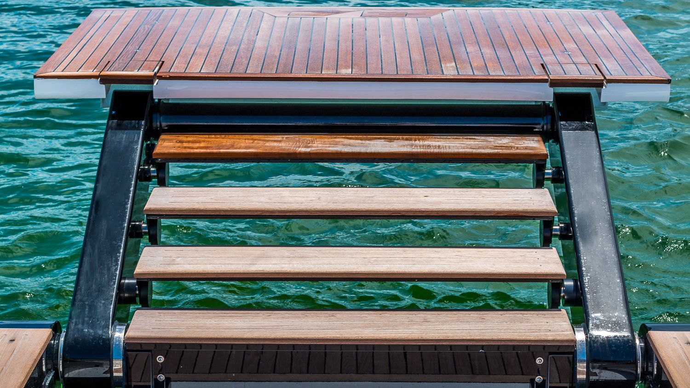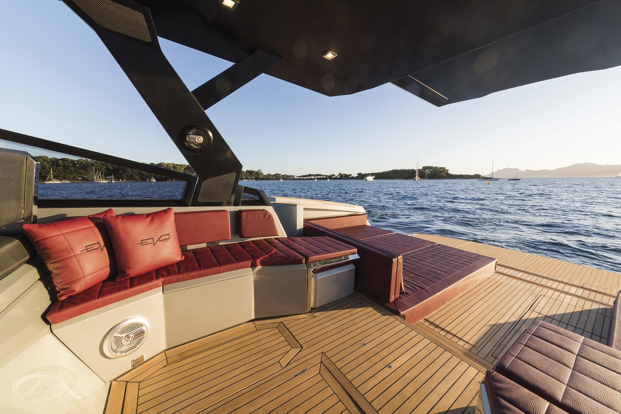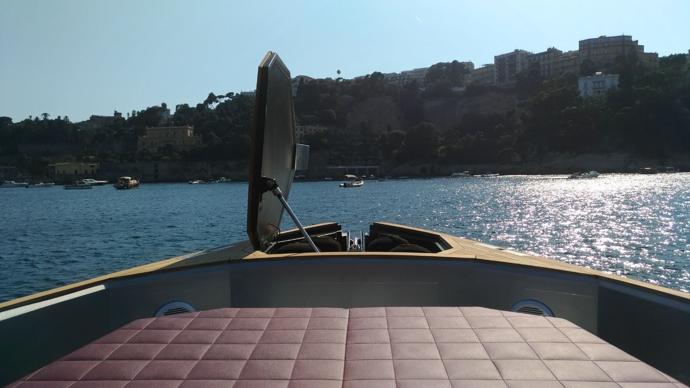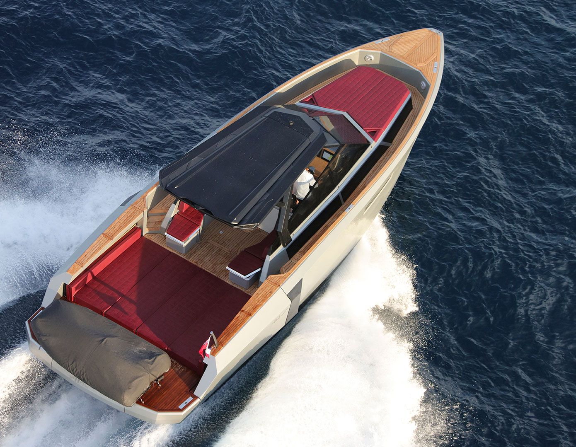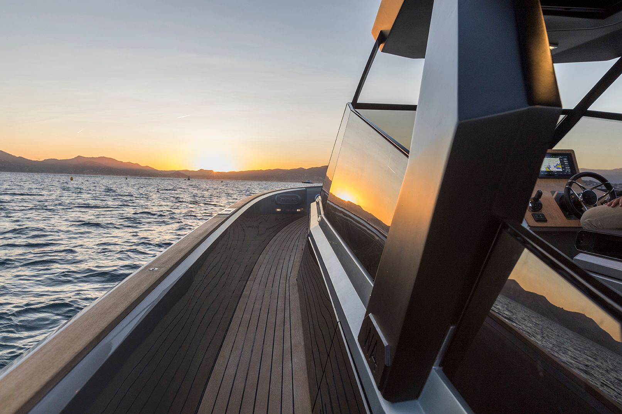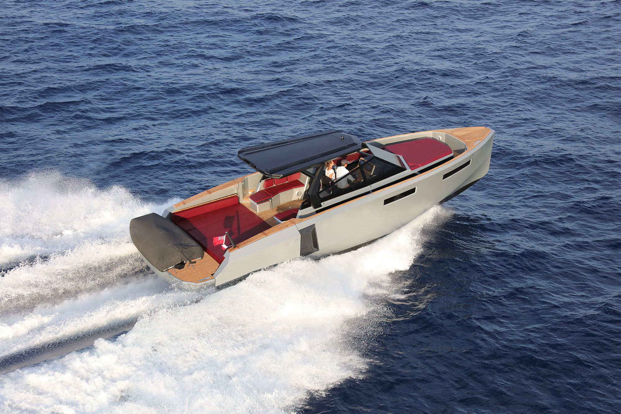After Evo 43’, the daycruiser that has sealed the success of the Evo Yachts brand, the shipyard adds a new yacht to its collection to carry on the Opening rEVOlution: Evo WA.
Designed by Studio Tecnico Rivellini, with interiors and exteriors by Valerio Rivellini, and built by Blu Emme Yachts, the brand new Walk Around springs from the same design concept that has always set Evo Yachts apart from the rest, right from the outset: clean lines and a minimalist design, accompanied by a series of original solutions to ensure that this motor yacht can be enjoyed to its full potential, based on the concept of form & function.
The standout feature of this second 13-meter motor yacht is the fact that you can move easily between the stern beach area and the bow by ‘walking around’ the helm station. This characteristic, which gives the yacht its name and is borrowed from the world of fishing boats, is masterfully integrated in the elegant and contemporary style that is a distinctive feature of the Evo Yachts collection.
2018 Evo WA
- Make: Array
- Model: 2018 Evo WA
- [do not use] Vehicle Model: Array
Exterior
Evo WA is the second 13-meter yacht built by Blu Emme Yachts Designed by Studio Rivellini The standout feature is the fact that you can move easily between the stern beach area and the bow by ‘walking around’ the helm station.
A straight bow and sweeping lines define the hull, which is embellished by big rectangular windows and carbon air intakes derived from automotive design. The mooring bollards and fenders are retractable to maintain the yacht’s clean lines and keep the entire deck clear for walking on.
Using the same approach, even the stainless steel bow anchor is hidden behind a hydraulic hatch incorporated in the deckhouse, together with the pivoting anchor roller, also made from AISI 316 stainless steel, which is the alloy that provides the best possible protection against weathering. The technical compartment also provides storage space for the fenders, as well as containing a hand shower. This solution leaves room for a big sun lounging area that can be transformed into two chaises longues, complete with headrests, drink holders/side tables and high-end loudspeakers integrated in the forward windshield.
The “XTension” stern sidewalls can be opened hydraulically in less than 30 seconds by simply tapping a touchscreen. This increases the space in the beach area by 40%, turning it into a sea terrace covering over 25 square meters. It is in this area of the cockpit a series of arrangements are possible according to the owner’s needs and the time of day. The options include: up to three chaises longues, a retractable table in the center or sun lounging cushions that can be converted into benches or used as comfortable floating mats.
It can also be fitted with the stern Transformer, a convenient platform that rotates through about 270 degrees and acts as a gangway, a bathing ladder, a diving platform or a tender lift.
Interior
The central section of the cockpit also offers a variety of modular solutions, including the possibility, for example, of electrically extending a table next to the two big facing sofas that are the main feature of the central lounge area. Two poufs are also hidden under the two tops/low tables at the end of the square area. They can also be joined together if needed to create a partition between the forward and stern sections of the cockpit. The same area also contains a hideaway cooking area that can be fitted with an induction hob, a teppanyaki griddle or a BBQ, according to the owner’s wishes.
The helm station also has a minimalist design, consisting of one big curved surface, made from elm in the case of the first unit but fully customisable (carbon fibre or various types of wood), containing two 12-inch touchscreens, the steering wheel, the joysticks to manoeuvre the Volvo IPS engines and the other navigational instruments. The helm seat hides a 140-liter capacity refrigerator fitted with convenient sliding racks.
The entire cockpit area can be shaded from the sun by the carbon T-Top, consisting of a fixed central unit 4 meters by 3 and a sliding section that extends a further 1.5m towards the stern, fully covering the six and a half meter breadth of the beach area (with the sidewalls extended), in conjunction with two extending side shades.
The below deck area, which is reached down a transparent plexiglass stairway featuring minimalist design and backlighting, are a dinette with a hideaway table that can be used as either a table or a bed (or a sofa area when the table is not in use), and a remarkably spacious bathroom with a full-height shower. The stern area isn’t separated from the rest of the boat by partitions and doors, but left as a big open space, resulting in a stern cabin that is both comfortable and full of light. Four berths mean the yacht can also be used for mini-cruises in the utmost comfort.
Drivetrain
The Evo Walk Around design process also focuses on performance: the VOLVO PENTA IPS 600 (2 x 435 hp) engines, combined with the 18° deadrise deep-V hull, give the yacht a top speed of 38 knots and a cruising speed of 28 knots.
Specifications
|
LOA |
43'1" |
|
Max Beam |
14'9" |
|
Max Beam when open |
20'8" |
|
Draft |
3'7" |
|
Displacement loaded |
28,000 lb. |
|
Fuel Capacity |
264 gal. |
|
Capacity |
12 people |
|
Engines |
2 x 435 hp Volvo Penta IPS600 |
|
Max Speed |
38 knots |
|
Cruise Speed |
28 knots |
|
Max Range |
300 nautical miles |
|
Staterooms |
2 |
|
Heads |
1 |
|
Hull design and engineering |
Studio Tecnico Rivellini |
|
Interior and exterior design |
Valerio Rivellini |
|

